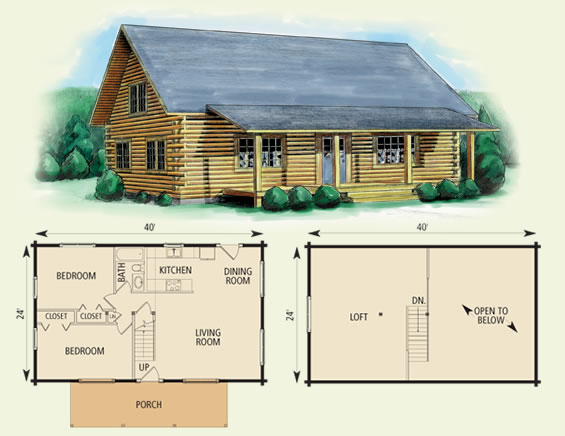Log home kits are packages of pre-cut, pre-shaped, and sometimes pre-notched logs that are designed to simplify the construction of a log home. These kits provide the essential materials needed to build the structure, and they are typically created by manufacturers specializing in log homes. Here are some key points about log home kits:
1. Types of Logs:
- The kits can include logs made from various wood species, with popular choices being pine, cedar, cypress, or spruce. The choice of wood affects the appearance, durability, and maintenance requirements of the log home.
2. Handcrafted vs. Milled Logs:
- Handcrafted log home kits feature logs that are individually shaped and scribed by hand. This provides a more rustic, natural appearance but can be labor-intensive. Milled log home kits use machine-milled logs for a more uniform and streamlined construction process.
3. Design Flexibility:
- Log home kits come in a variety of designs and floor plans. Some manufacturers offer customization options, allowing buyers to modify the design to suit their preferences. Hybrid kits may also incorporate other building materials for added design flexibility.
4. Precut Logs:
- The logs in these kits are precut at the manufacturing facility according to the specifications of the home design. This reduces the need for on-site cutting and fitting, making the construction process more efficient.
5. Corner Styles:
- Log home kits may offer different corner styles, such as Dovetail, Swedish Cope, or Butt-and-Pass. These refer to how the logs are cut and fit at the corners of the structure, influencing both aesthetics and construction complexity.
6. Components Included:
- In addition to logs, kits may include other essential components such as doors, windows, roofing materials, and sometimes even interior finishes. The extent of inclusion varies by manufacturer and specific kit.
7. Assembly Instructions:
- Log home kits typically come with detailed assembly instructions, guiding builders through the construction process. Some kits may also include on-site support or consultation.
8. Building Codes and Permits:
- It's important for buyers to be aware of local building codes and permit requirements. Log home kits should comply with these regulations, and builders should obtain the necessary approvals before construction begins.
When considering a log home kit, potential buyers should thoroughly research different manufacturers, review customer testimonials, and possibly visit completed homes to assess the quality of the work. Additionally, understanding the warranty provided by the manufacturer is crucial for long-term peace of mind.




![[Watch]Teenage Mutant Ninja Turtles: Mutant Mayhem Latest Trailer 123movies, Downloadhub,9xmovies, fmovies, gomovies, Teenage Mutant Ninja Turtles: Mutant Mayhem Latest Trailer 123movies, Downloadhub,9xmovies, fmovies, gomovies,](https://upload.wikimedia.org/wikipedia/en/e/ea/Teenage_Mutant_Ninja_Turtles_-_Mutant_Mayhem.jpg)
















